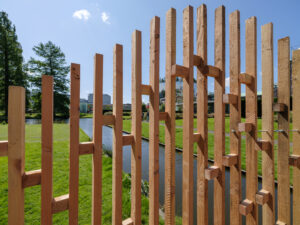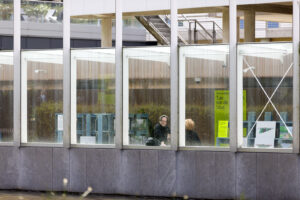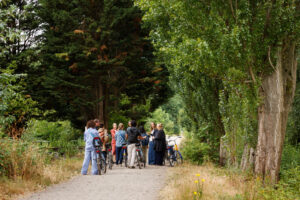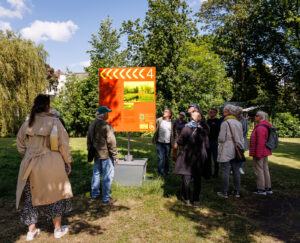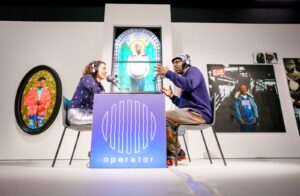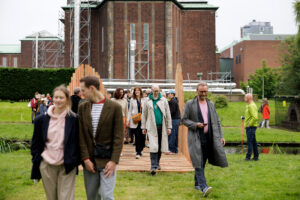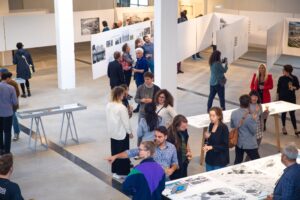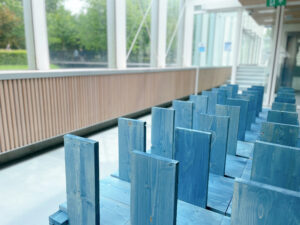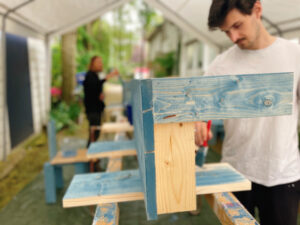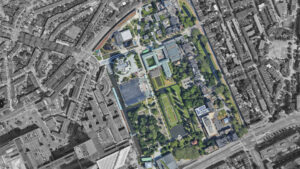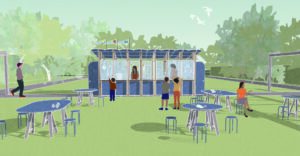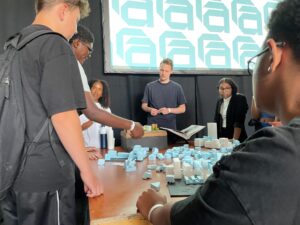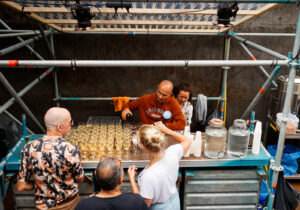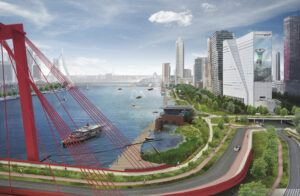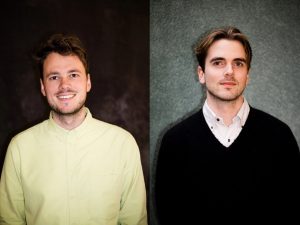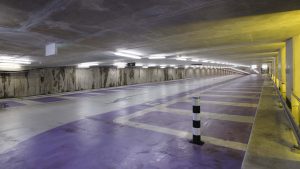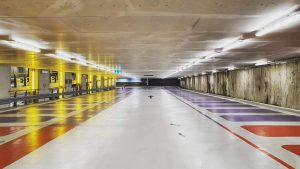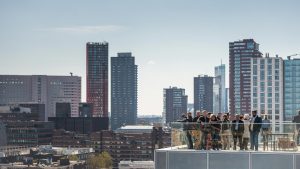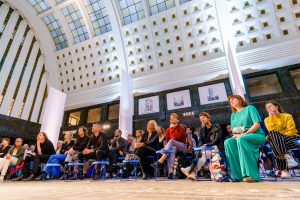News
The Land of Hoboken: in retrospect

The Museumpark is located in the former Land of Hoboken, but what exactly does that mean? This article brings you in on the history of the area, which has developed over the past century from a private estate to a cultural hotspot. This year, the heart of Rotterdam Architecture Month takes place in this remarkable area and gives you the opportunity to rediscover the Museumpark thanks to a special route.
From private estate to cultural hotspot
Exactly a hundred years ago, the family Van Hoboken relinquished the land it owned west of the Rotterdam city center: roughly the area between Westzeedijk, Westersingel, Nieuwe Binnenweg and Coolhaven, with Villa Dijkzigt – today the Natural History Museum – as the family’s stately country estate. The municipality of Rotterdam bought the land and the villa from the heirs of landlord Anthonie van Hoboken who died in 1924. The municipality decided to keep the area green by turning it into a museum park.
In 1927, city architect Willem Gerrit Witteveen drew up an urban development plan for the former estate, in which a park landscape occupies a central place surrounded by housing, offices and museums.
“Unexpectedly, the city came across this lovely piece of land and as time progressed, the realization grew that this harmony of space, silence and light had to be preserved. It was instinctively felt that this area — located in the heart of the hurried city — would become of immeasurable value for the future.” – Ir. W. G. Witteveen in 1927
Within this plan, architect Leen van der Vlugt designed the Dijkzigt villa park, which includes Huis Sonneveld and the current Chabot Museum. In 1929, construction of the (new) Museum Boijmans van Beuningen, designed by city architect Adriaan van der Steur, began on the edge of the park. He also designed the museum garden and the Rose Garden together with the ponds behind the museum. The memorial for G.J. de Jongh, former director of the Rotterdam Municipal Works Department, was also placed here. Together the museum, the Rose Garden and memorial form an ensemble.

Constant development
In 1960, the first ‘Floriade’ was organized in the Museumpark. Much can still be seen of the redesign of the park during the Floriade. The Rose Garden behind Museum Boijmans Van Beuningen took its current shape back then, including the pergolas designed by Van den Broek and Bakema.
Between 1989 and 1991, the Museumpark was again redesigned and reorganized. The design brief from the Urban Development Department was developed by architectural firm OMA, landscape architect Yves Brunier and designer Petra Blaisse. They divided the park into five areas, connected by two paths that also ran through the museum buildings.
Since the realization of this design, the layout of the Museumpark has changed even further. In 2005, an underground parking garage was built under the events zone, you can reach it via a traverse that offers a view of the park. The Depot Boijmans was built between 2017 and 2021, the grid zone with trees, designed by OMA, was taken down for this. The Museumpark has been renovated since 2022, including the landscape zone.

Rediscover the Museumpark
In the hundred years since the takeover of the Land of Hoboken, a lot of development has taken place that continues to this day. During Rotterdam Architecture Month you will have the opportunity to rediscover and investigate this area through a new lens thanks to the route that takes you zigzagging through the park, marked by installations and interventions by various designers and artists. During the route you will learn everything about the present, past and future of the Museumpark.
The festival heart of the RA Month ’24 is organized by AIR and OMI Rotterdam in collaboration with various partners.

