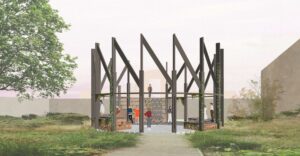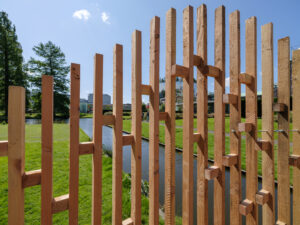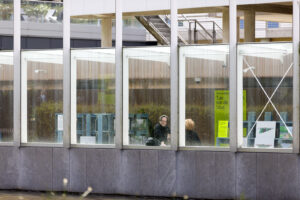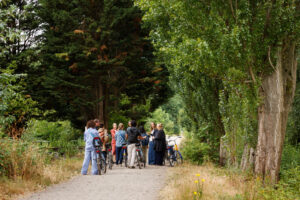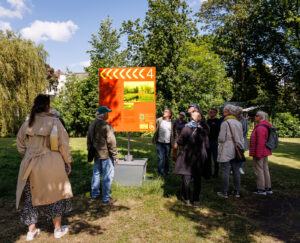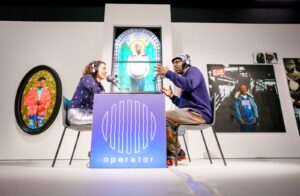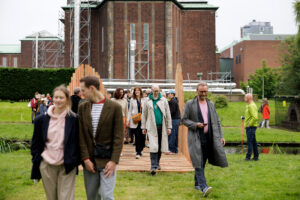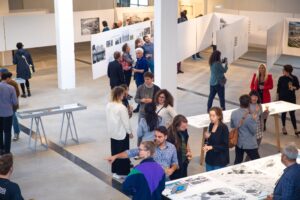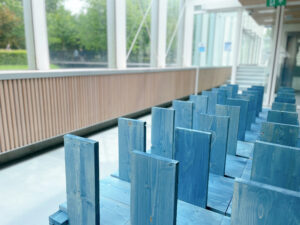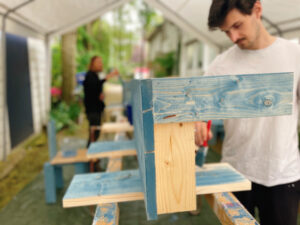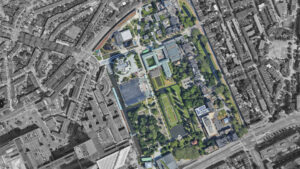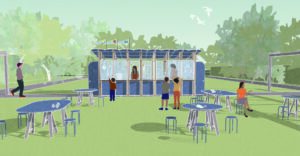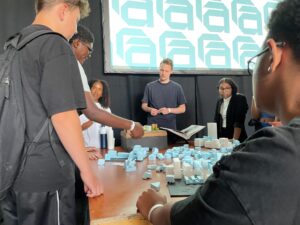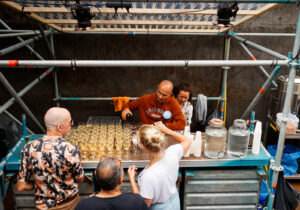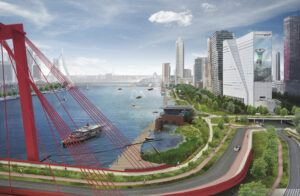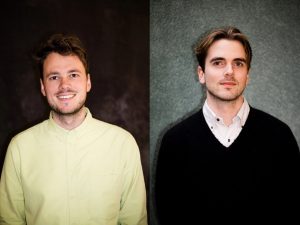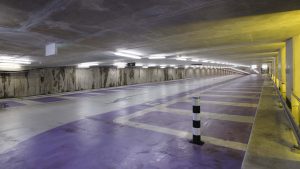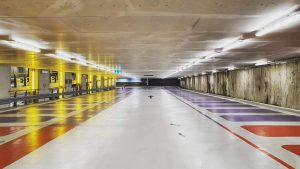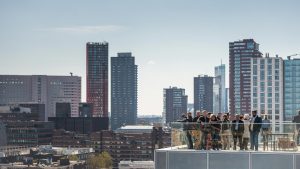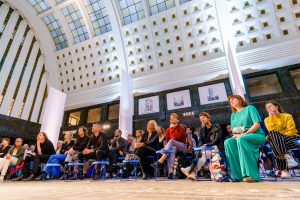News
Wiegert Ambagts from Namelok about main exhibition (T)Huis

The housing crisis is one of today’s greatest building challenges. In addition to a shortage of affordable housing and the pressure on achieving a level playing field, the energy transition, migration, changing family compositions, ageing, money and other issues (social and otherwise) also play a major role in the housing challenge. In the constantly changing living environment, old space often has to make way for new. What does this demand of residents? Who feels at home in the overwhelming panorama of the city?
by Josien Kamp
In the RA Month main exhibition (T)Huis (House/Home), we look at the role of designers, architects, students and innovators in the challenges we face. ‘From The Podium you see the skyline as a material world. But what you don’t see is life in the city – you’re too far away for that,’ according to Wiegert Ambagts, owner of design practice Namelok together with Kaj van Boheemen. We asked Wiegert all about his vision on architecture, the exhibition and the theme of RA Month ’22.

© Aad Hoogendoorn
You both graduated as architects from TU Delft. How do you flesh out that role?
‘In our course of study, architecture was approached in a conventional way, as an analytical and technical profession, very solution-oriented. We both felt that architecture is more than that. That it can result in more than buildings made of concrete, stone, glass and wood, that you can also make temporary forms of architecture. That’s why we founded Namelok after our studies in Delft. From the very beginning, we started collaborating with people from the art academy, and from other design fields. That is still something that characterizes us as a practice. We work with videographers, photographers, graphic designers, textile designers, furniture makers, copywriters, you name it. As a result, architecture can appeal to a broader field of emotions, and our work has become more than just the technical and constructional aspect of building.’
What is the story of architecture that you are trying to spread?
‘For us, the value of architecture is not in a great window-frame detail that we spent days studying. It’s in the cultural meaning people give it. So, we see architecture not so much as a silent and stand-alone architectural object, but as part of the time and place in which people find themselves. Over time, architects have isolated themselves from other design fields for various problematic reasons. As a result, architecture has lost social relevance. Namelok tries to spark the imagination of people who are not involved with architecture every day.’

© Aad Hoogendoorn

© Namelok
Why did you want to design the (T)Huis (House/Home) exhibition?
‘It stems from the need to provide a counter-narrative. We were selected for this assignment the week the municipal elections were held. Rotterdam had the lowest turnout: 38.9%. This was confirmation that people have little connection to their own living environment. At the same time, Rotterdam is increasingly presented as an attractive city to live in, a city on the up and up. With the (T)huis exhibition, we want to focus on the lives of people in the city, right alongside those architectural spectacles that reflect the image of the polished city.’
The theme of RA Month is Vista Rotterdam, about panoramas. The exhibition focuses on the theme of home: how do these themes relate to each other?
‘It’s a kind of contradiction, but also a connection. There are two ways of making and looking at the city. You can think of the city as a material world. In the vistas from The Podium, you can see densification in the centre, the ever-increasing advancement of the city’s edges, cranes in the air, and tall towers making up the skyline.

Het view from The Podium.
But be aware of what you don’t see: life in the city at eye level – you’re too far away for that. Urban planners, designers, policymakers, and architects too often apply only the first perspective. But do they see the in-between space on a map or drawing, by which I mean the life that takes place between the buildings? An essential part of city-making is also the influence of interventions on social networks and structures. We think it’s important to shed light on the city from both perspectives during RA Month: the city as an architectural object and a place where life takes place.’
How do we see this theme reflected in the exhibition?
‘On the one hand, through our role as co-curator in the project selection. In this role, we selected in particular projects that approach architecture from the perspective of the residents or users. We did not include in the exhibition the projects that have a very zoomed-out perspective.
On the other hand, as designers we have given the exhibition form. Here, we encountered a dilemma: we wanted to bring the unplanned city to life in the design, but design is always planned, of course. In the end, we completely cleared architect Jo Taillieu’s grid that was present. It became a kind of forest with a vertical-column structure, where we hung criss-cross thin, moveable curtains. In this way, we moved the rigid grid to the background. That’s actually what architecture should do: it gives a certain structure, but the life that takes place in it should be free enough to go its own way.’

© Aad Hoogendoorn

© Aad Hoogendoorn
We received over 90 submissions for the exhibition. What stood out for you?
‘It yielded a diverse harvest! What I really like are the projects that are a little more visionary, that stimulate people’s imaginations. In addition, you have the practical group, which is much larger. These are projects that have already been realized, for example. We deliberately opted to integrate both types of projects. And in the layout, we decided not to group all the student work, or place all the climate projects together in one corner. In the end, I believe that the design challenges we are facing and those that (T)Huis raises – the housing challenge, the climate crisis, energy transitions – need a combined approach. By mixing and matching projects, we are looking for contrasts and connections.’
How have you structured the exhibition?
‘We’ve formed five clusters incorporating different storylines. In total, we have more than 40 projects exploring five themes.
We call the first cluster ‘An “abnormal” city’. In this cluster, we question the standardized norms in the built environment and what it means for people who do not fall within that norm. An example of a project that falls within this is a tablecloth by textile designers who explored the leefbaarometer (liveability barometer) of an urban neighbourhood. A city or neighbourhood may come out of that leefbaarometer very negatively, but do the people who live there have the same associations? By the way, this cluster is not only about people, but also about animals. For instance, projects about nature-inclusive building. This explicitly takes into account bird-nesting sites, the impact of light pollution on the ecosystem and the stimulation of biodiversity.’
‘The second cluster is about what is already there. This includes, for example, the research project ‘Lessen uit de Wederopbouw’ (Lessons from the Post-war Reconstruction period), but also very tangible projects, such as a project on the use of Rotterdam clay as an ingredient for new building blocks. That sounds simple, but of course it took research to make it happen. And it has an impact: if you can build that way then it’s a very tangible solution for minimizing your carbon footprint. Many solutions are nearer than we think.
The third cluster focuses on projects that expose social issues. The clashing interests in the city create social problems and homelessness, but also climate issues. These are all projects that address these kinds of major challenges, but don’t necessarily come up with a solution. It is sometimes more important for people to realize and understand the problem, rather than solve it immediately. By doing that, you can also make a problem too small.’

© Aad Hoogendoorn

Foto © Aad Hoogendoorn
‘The fourth cluster is about making together. These projects deal with fostering social cohesion among different groups and individuals. For example, new housing cooperatives whose goal is to connect different target groups. In addition to cohesion at the urban level, there are also projects that achieve this within a building, such as a multigenerational home where three generations live together. That is also a new way of living.
The final cluster is about the evolution of space. A city is always developing and changing. A city is reused and rediscovered again and again. However, when you take space for the new, you also take space from the old. What does this exchange of space mean in the city? Where are all these new homes going to be located? How does that affect our society?’
What do you want visitors to take away with them when they walk out of the exhibition?
‘I want them to find it fun and engaging! When making the exhibition, we actually always had the idea that we were not making it for architects. We think it’s really important for architecture to engage more with people who aren’t that into architecture. Hopefully they will come to the exhibition and find it fascinating, get pleasure from it. Above all, it should be fun and inspiring to walk through and make it clear that it’s about everyone: everybody should be able to feel at home.’

© Aad Hoogendoorn

Foto © Aad Hoogendoorn
When do you actually feel at home?
‘That’s quite a difficult question. For me, it’s really in specific moments. The moments when you are happy, when you are on your bike and the weather is sunny. You see all these people sitting out at pavement cafés, the weather is good and you can feel yourself part of it: we are all residents, we are all enjoying this beautiful summer day in Rotterdam, as part of the community. It’s also when you go shopping and you see other people chatting and walking the dog. You don’t even have to be in conversation with those people, as long as you feel like one of them. Especially the idea of being part of a collective society, I think that’s what it actually is.’
Bezoek de tentoonstelling (T)Huis
The RA Month main exhibition (T)Huis is free to visit during the whole month of June in Rotterdam Architecture Month’s Festival Heart.
On June 11th at 1 PM, Namelok will conduct an exclusive tour in which they take you through the exhibition. A tour lasts about 45 minutes, capacity is limited so make sure to reserve your spot here! Admission is free.
Would you like to know more about Namelok? View their work here.



